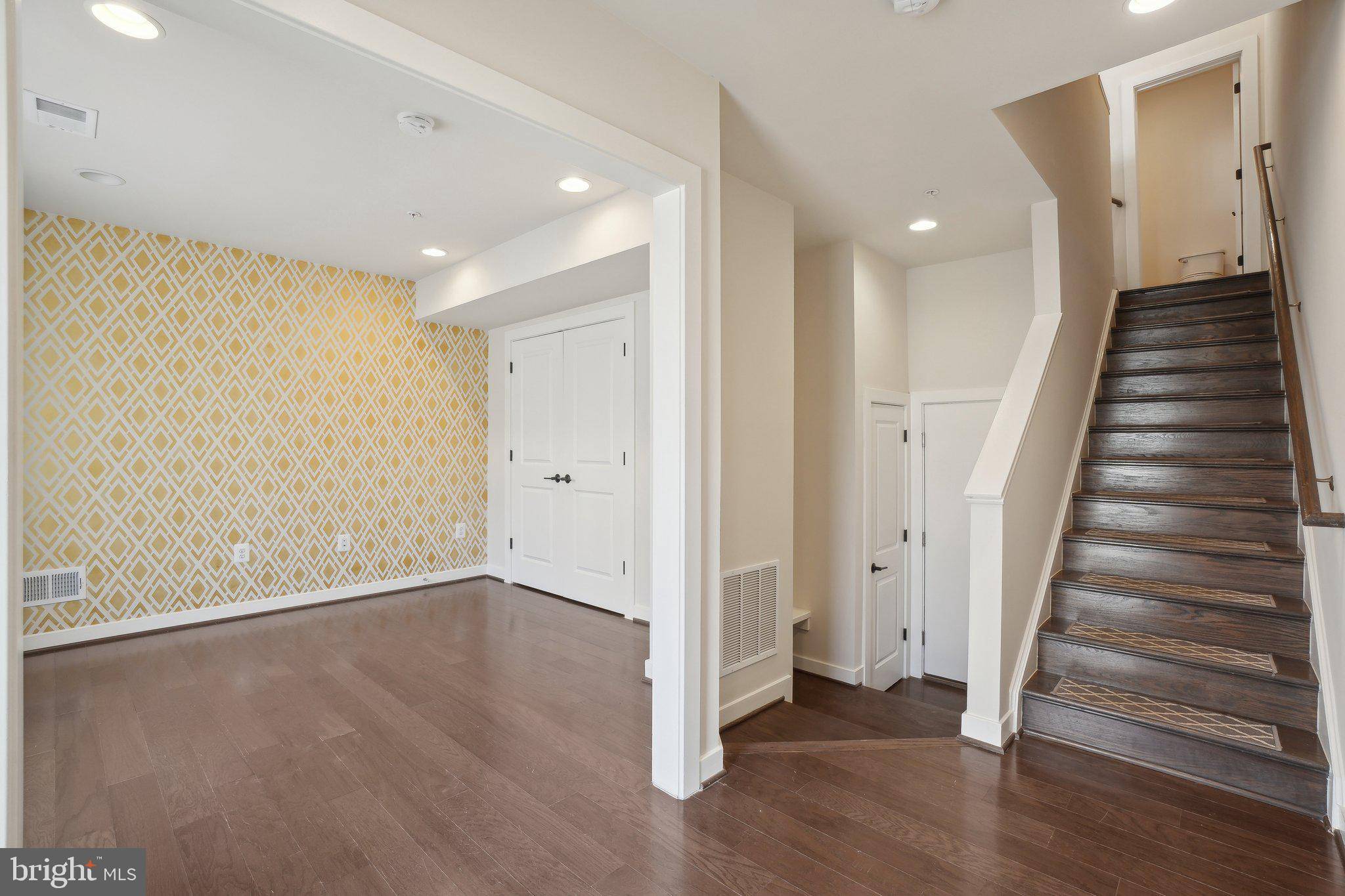UPDATED:
Key Details
Property Type Townhouse
Sub Type Interior Row/Townhouse
Listing Status Active
Purchase Type For Sale
Square Footage 1,730 sqft
Price per Sqft $433
Subdivision Westside At Shady Grove
MLS Listing ID MDMC2170664
Style Contemporary
Bedrooms 3
Full Baths 3
Half Baths 1
HOA Fees $177/mo
HOA Y/N Y
Abv Grd Liv Area 1,730
Originating Board BRIGHT
Year Built 2018
Annual Tax Amount $7,613
Tax Year 2024
Lot Size 918 Sqft
Acres 0.02
Property Sub-Type Interior Row/Townhouse
Property Description
Location
State MD
County Montgomery
Zoning CRT1.
Rooms
Other Rooms Living Room, Dining Room, Primary Bedroom, Bedroom 2, Bedroom 3, Kitchen, Foyer, Laundry, Loft, Office, Bathroom 2, Bathroom 3, Primary Bathroom, Half Bath
Interior
Interior Features Bathroom - Stall Shower, Bathroom - Tub Shower, Dining Area, Family Room Off Kitchen, Floor Plan - Open, Kitchen - Gourmet, Kitchen - Island, Primary Bath(s), Recessed Lighting, Upgraded Countertops, Walk-in Closet(s), Window Treatments, Pantry, Sprinkler System, Wood Floors
Hot Water Natural Gas
Heating Central
Cooling Central A/C
Flooring Hardwood, Ceramic Tile, Carpet
Equipment Built-In Microwave, Cooktop, Disposal, Dryer, Energy Efficient Appliances, Refrigerator, Washer, Water Heater - High-Efficiency, Oven - Single, Exhaust Fan, Dishwasher, Stainless Steel Appliances, Washer/Dryer Stacked
Furnishings No
Fireplace N
Window Features Energy Efficient,Screens,Casement
Appliance Built-In Microwave, Cooktop, Disposal, Dryer, Energy Efficient Appliances, Refrigerator, Washer, Water Heater - High-Efficiency, Oven - Single, Exhaust Fan, Dishwasher, Stainless Steel Appliances, Washer/Dryer Stacked
Heat Source Natural Gas
Laundry Dryer In Unit, Washer In Unit, Upper Floor
Exterior
Exterior Feature Roof
Parking Features Garage - Rear Entry
Garage Spaces 2.0
Amenities Available Club House, Common Grounds, Community Center, Dog Park, Fitness Center, Meeting Room, Party Room, Pool - Outdoor, Tot Lots/Playground
Water Access N
Roof Type Flat
Accessibility None
Porch Roof
Attached Garage 2
Total Parking Spaces 2
Garage Y
Building
Story 4
Foundation Slab
Sewer Public Sewer
Water Public
Architectural Style Contemporary
Level or Stories 4
Additional Building Above Grade, Below Grade
Structure Type 9'+ Ceilings,Dry Wall,High
New Construction N
Schools
School District Montgomery County Public Schools
Others
Pets Allowed Y
HOA Fee Include Common Area Maintenance,Lawn Care Front,Lawn Care Rear,Lawn Care Side,Lawn Maintenance,Management,Pool(s),Recreation Facility,Reserve Funds,Snow Removal,Trash
Senior Community No
Tax ID 160903752141
Ownership Fee Simple
SqFt Source Assessor
Security Features Smoke Detector,Carbon Monoxide Detector(s),Sprinkler System - Indoor
Acceptable Financing Cash, Conventional, FHA, VA
Horse Property N
Listing Terms Cash, Conventional, FHA, VA
Financing Cash,Conventional,FHA,VA
Special Listing Condition Standard
Pets Allowed No Pet Restrictions
Virtual Tour https://listings.hdbros.com/videos/0195d867-27eb-7351-981f-2f767b45b69f?v=86





