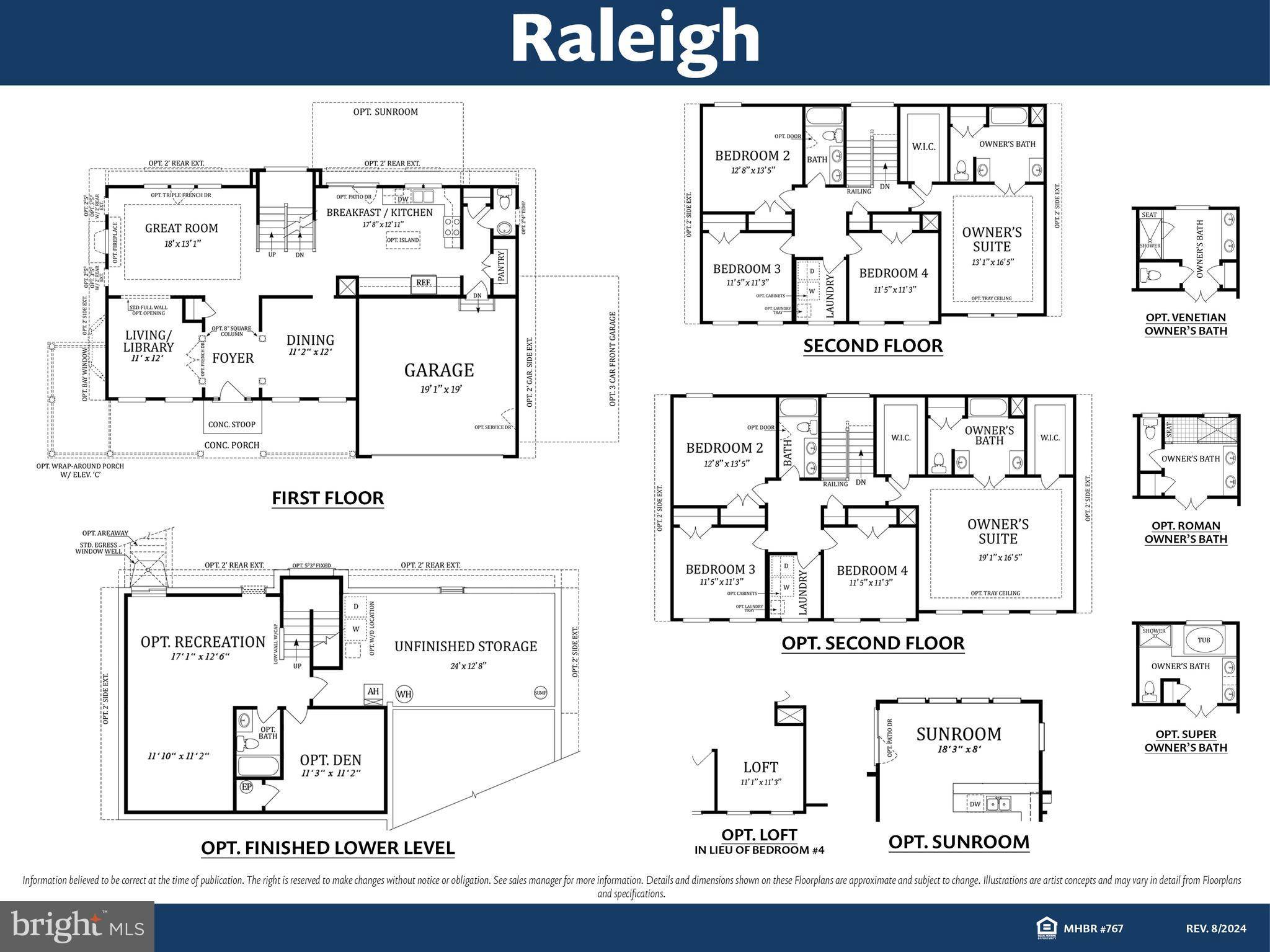UPDATED:
Key Details
Property Type Single Family Home
Sub Type Detached
Listing Status Active
Purchase Type For Sale
Square Footage 2,293 sqft
Price per Sqft $252
Subdivision Bedrock
MLS Listing ID MDCC2016236
Style Colonial
Bedrooms 4
Full Baths 2
Half Baths 1
HOA Fees $480/ann
HOA Y/N Y
Abv Grd Liv Area 2,293
Originating Board BRIGHT
Tax Year 2025
Lot Size 0.330 Acres
Acres 0.33
Property Sub-Type Detached
Property Description
The kitchen is a home chef's dream, equipped with plenty of cabinetry, a convenient reach-in pantry, and a stylish kitchen island that makes both cooking and entertaining a breeze. Plus, you'll appreciate the added convenience of a powder room just steps away.
Venture upstairs to discover the Owner's Suite, alongside three additional bedrooms and a thoughtfully designed hall bath. The Owner's Suite is a sanctuary of its own, featuring a generous private walk-in closet and an en-suite bathroom. Open the double doors to reveal a spa-like retreat complete with two vanities, a spacious glass-walled shower, and a handy reach-in closet for linens.
FEATURES:
Electric Fireplace in Great Room
9' Ceilings on the First Floor
Deluxe Kitchen Island
Quartz Countertops
Venetian-Style Owner's Bath
Full Basement with Walkout
Location
State MD
County Cecil
Zoning RESIDENTIAL
Rooms
Other Rooms Dining Room, Primary Bedroom, Bedroom 2, Bedroom 3, Bedroom 4, Kitchen, Library, Great Room
Basement Full, Unfinished
Interior
Interior Features Bathroom - Stall Shower, Bathroom - Tub Shower, Carpet, Family Room Off Kitchen, Floor Plan - Open, Recessed Lighting, Upgraded Countertops, Walk-in Closet(s), Dining Area, Formal/Separate Dining Room, Pantry
Hot Water Electric
Cooling Central A/C
Equipment Dishwasher, Microwave, Oven/Range - Electric
Appliance Dishwasher, Microwave, Oven/Range - Electric
Heat Source Propane - Metered
Exterior
Parking Features Garage - Front Entry
Garage Spaces 2.0
Water Access N
Roof Type Architectural Shingle
Accessibility None
Attached Garage 2
Total Parking Spaces 2
Garage Y
Building
Story 2
Foundation Concrete Perimeter
Sewer Public Sewer
Water Public
Architectural Style Colonial
Level or Stories 2
Additional Building Above Grade
New Construction Y
Schools
Elementary Schools Bay View
Middle Schools North East
High Schools North East
School District Cecil County Public Schools
Others
Senior Community No
Tax ID NO TAX RECORD
Ownership Fee Simple
SqFt Source Estimated
Acceptable Financing Cash, Conventional, FHA, VA
Listing Terms Cash, Conventional, FHA, VA
Financing Cash,Conventional,FHA,VA
Special Listing Condition Standard




